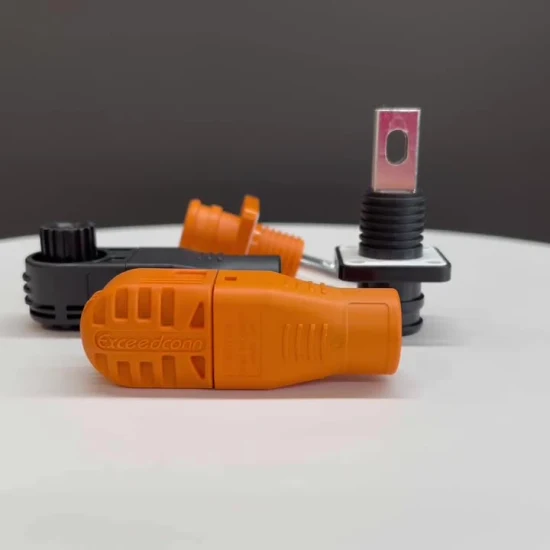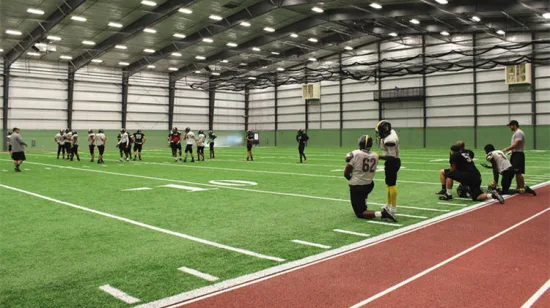
China Prefabricated Steel Construction Factory Light Weight Steel Structure for House Prefabricated Steel Workshop Warehouse Steel Structures Building
China Prefabricated Steel Construction Factory Light Weight Steel Structure for House Prefabricated Steel Workshop Wareh
Basic Info
| Model NO. | TS-S-73 |
| Connection Form | Bolt Connection |
| Member | Steel Column |
| Type of Steel For Building Structure | H-Section Steel |
| Carbon Structural Steel | Q235 |
| Residential Wall Structure | Connector |
| Application | Steel Workshop, Steel Fabricated House, Stadium Warehouse |
| After-Sale Service | Online Technical Support, Onsite Installation |
| Product Name | Steel Structure Building |
| Processing Service | Bending, Welding, Decoiling, Cutting, Punching |
| Design Style | Modern |
| Tolerance | ±1% |
| Size&Color | Customized |
| Delivery Time | 15-21 Days |
| Purlin | Galvanized |
| Usage | 50 Years |
| Characteristic | Quick Installation |
| Feature | Easy Assemble |
| Keyword | Steel Structural Steel Frame Workshop |
| Transport Package | Standard Packing |
| Specification | PEB Welded H-shaped steel |
| Origin | Foshan |
| HS Code | 9406900090 |
| Production Capacity | 50000 Ton/Tons Per Month Steel Structure Warehouse |
Product Description
China Prefabricated Steel Construction Factory Light Weight Steel Structure for House Prefabricated Steel Workshop Warehouse Steel Structures Building
Product Description

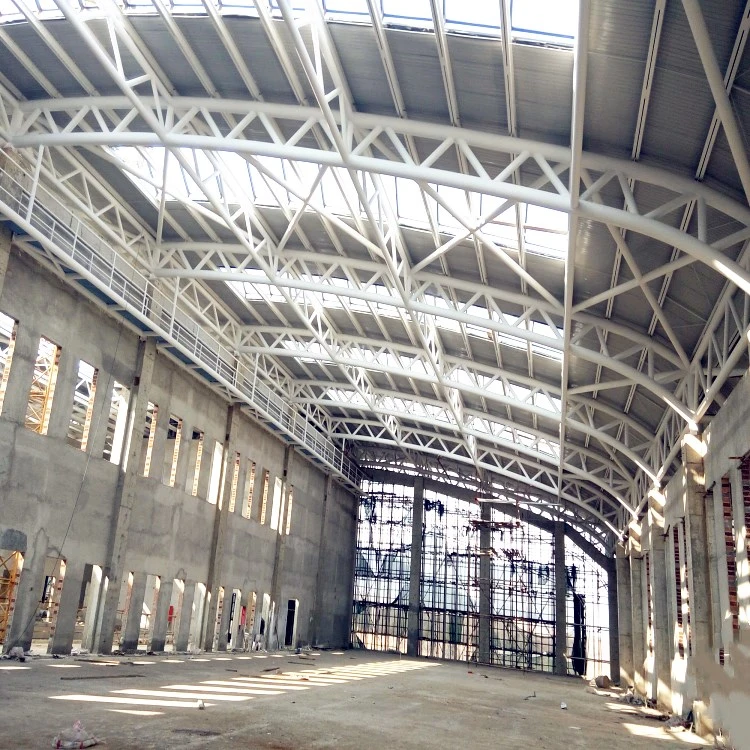
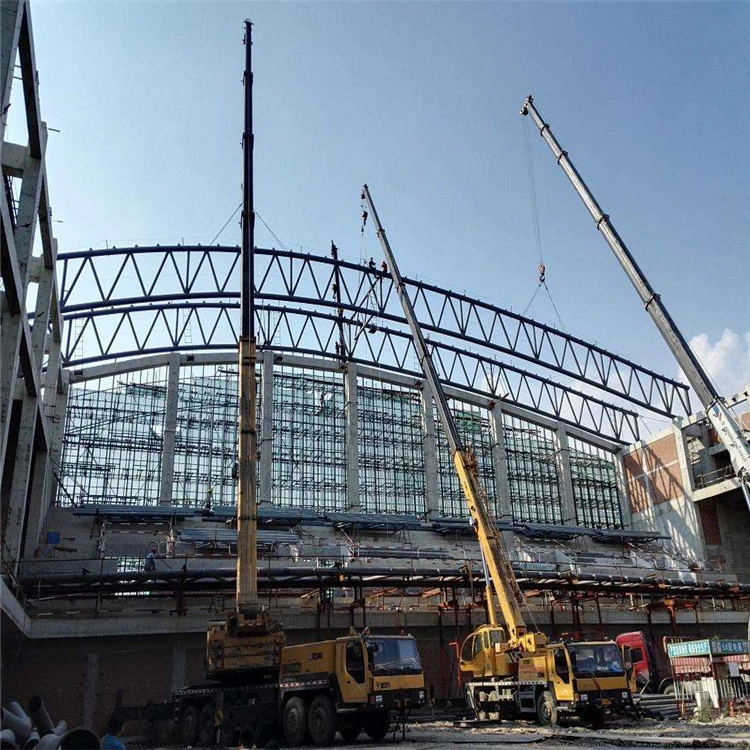
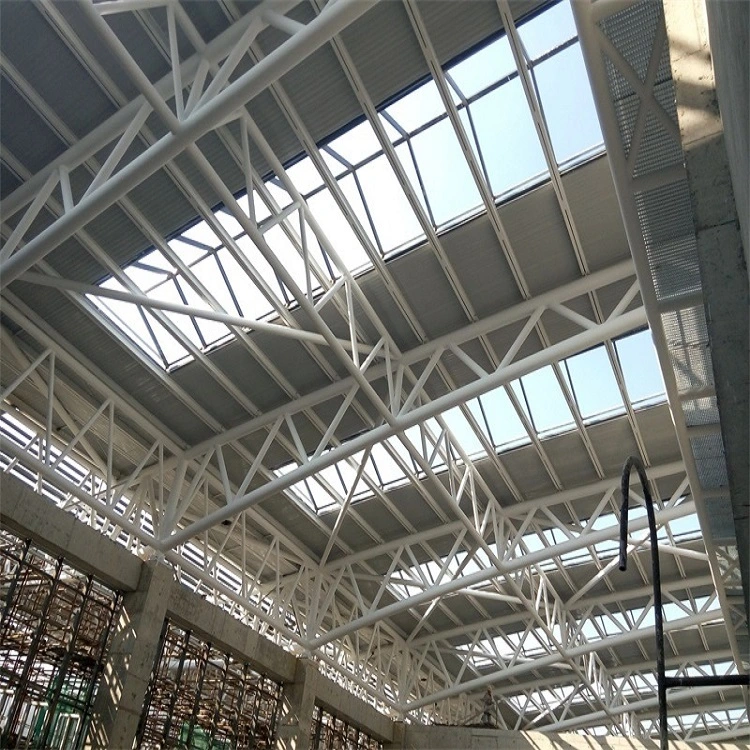
Quote information
Could you tell me your requirement for your steel structure project?Basic design requirements and design Load,1. Project site location;2. Overall dimension (length*width*eave height in meters);3. Mezzanine or not? How many kgs of load per square meter on mezzanine?4. Single-layer steel sheet wall or sandwich panel wall;5. Snow load if applicable;6. Wind speed/load;7. Interior column allowed or not;8. Overhead crane needed or not, capacity?9. Any other particular requirements?Building Purpose: we will recommend the best design for the purpose of the building.A. Warehouse/StorageB. FactoryC. Agriculture BarnD. Retail StoreE. Repair/Mechanic ShopF. Office SpaceG. Medical WarehouseH. Animal Farm (please confirm what kind of animal)
| Material | Mild Steel; Stainless Steel |
| Coating | Spray Painting; Galvanization;Powder Coated |
| Color | Blue; Green; Darkgray; Client's Request |
| Steel code | Q235B; Q345B; Stainless steel |
| Fabrication | Advanced Automatic Welding Machines |
| Quality control | GB/T19001-2008----ISO9001:2008 |
| Advantages | 1.Stable and Aesthetic 2.Structure is durable for 50years 3.Fast and easy to install 4.Extensive Applications: Storage, Warehouse, Exhibition Hall,Terminal Building, Stadium, Theater, Special-shaped Buildings, etc 5.High anti-rust performance 6.Flexible composition: Doors and Day-lighting roof could be installed at any position |
Material grade
1.Carbon structural steel: Q235B.
2.High-strength structural steel :Q355B
3.Special purpose steel fabrication
Quality standard
1.Certificate: ISO9001:2008
2.Code for design of steel structure: GB 50017-2003
3.Technical code of cold-formed thin-wall steel structure: GB50018-2002
4.Load code for the design of building structures. GB 50009-2006
5.Construction quality acceptance of steel: GB50205-2001
6.Code for design, construction and acceptance of high strength for steel structure, JGJ82-2011
7.Technical specification for welding of steel structure building: JGJ 81-2002
8.Technical specification for steel Structures of tall buildings: (JGJ99-98)
Structure Assembly
1.Steel Framework:
Component: H-Column, H-Beam & C/Z-Purlin
Connection of steel structure method: Welding, Bolted
2.Surface treatment: Painting, Galvanized
3.Roof &Wall: colored steel tiles or colored steel sandwich panel as per
request
4.Doors: Rolling or Pushing, as request
Steel characteristics
1.Environmental protection
2.Higher reliability of steel work
3.Strong quakeproof
4.Higher degree of industrialization
5.Quick to be assembled accurately
6.Larger interior space
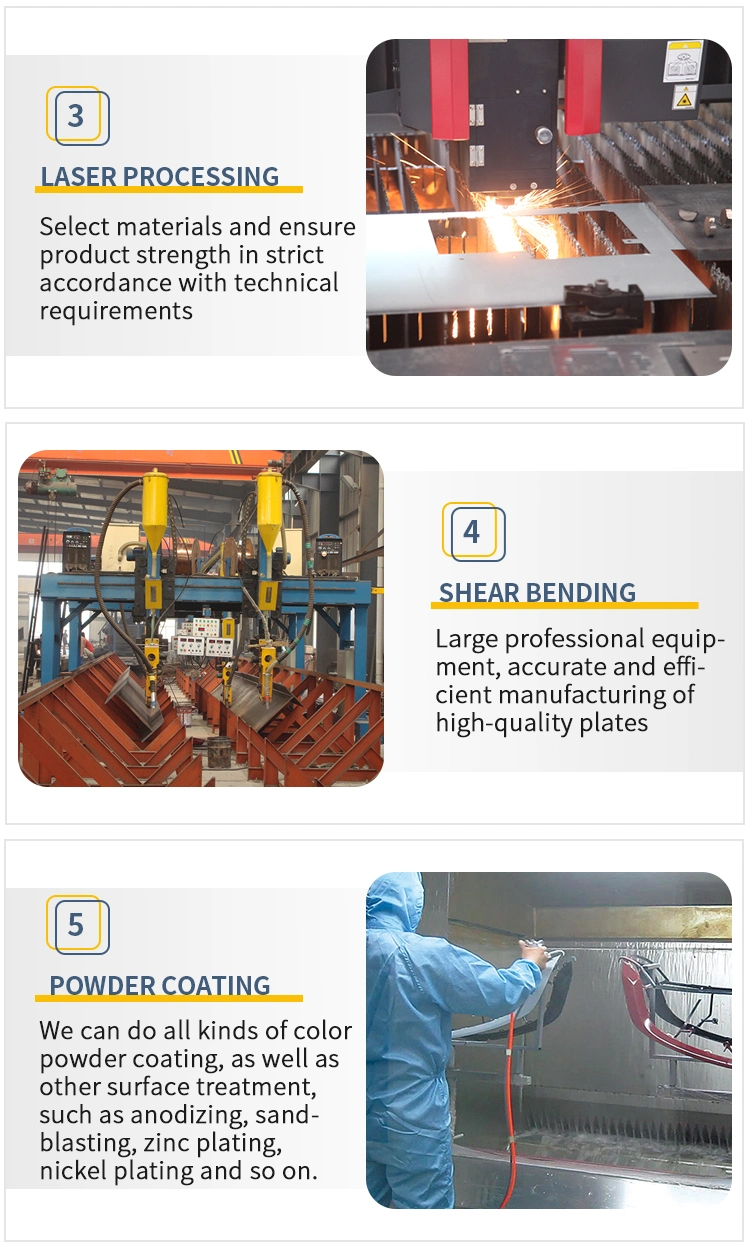
Packaging And Shipping
FAQ
Q: You are manufacture factory or trading company?
A: We are manufacture factory. And you are welcomed to visit us for inspection. The quality control flow will show youourprofessional. Also you will enjoy the best quality and competitive price
Q: Whats the quality assurance you provided and how do you control quality ?
A: Established a procedure to check products at all stages of the manufacturing process - raw materials, in process materials,validated or tested materials, finished goods, etc. BV and other testing are available for us. We could deal with you by Trade
Q:nstallation on site overseas?
A: Yes, usually we will send you the detailed installation drawing, if you need, we can provide the service of installation,supervision and training by extra. We can send our professional technical engineer to supervise installation on site overseas
Q: Can you offer designing service?
A: Yes, we have more than 10 design engineers. We could design full solution drawings as per your requirments. They use software:Auto CAD,PKPM, MTS, 3D3S, Tarch, Tekla Structures(Xsteel)V12.0.etc. 1. Location (where will be built? ) _____country, area 2. Size: Length*width*height _____mm*_____mm*_____mm 3. Live load on roof(KN/M2), live load on second floor(KN/M2) if have 4. Wind load (max. Wind speed) _____kn/m2, _____km/h, _____m/s 5. Snow load (max. Snow height) _____kn/m2, _____mm 6. Anti-earthquake _____level 7. Brickwall needed or not If yes, 1.2m high or 1.5m high 8. Thermal insulation If yes, EPS, fiberglass wool, rockwool, PU sandwich panels, Corrugated steel sheet with fiber glass wool will be suggested; If not, the Corrugated steel sheet will be ok. The cost of the latter will be much lower than that of the former. 9. Door quantity & size _____units, _____(width)mm*_____(height)mm 10. Window quanity & size _____units, _____(width)mm*_____(height)mm 11. Crane needed or not If yes, _____units, max. Lifting weight____tons; Max. Lifting height _____m 12. Skylight belt, ventilator and any other accessories if needed.
Send to us






